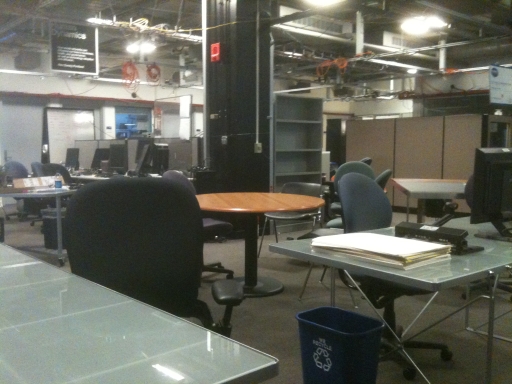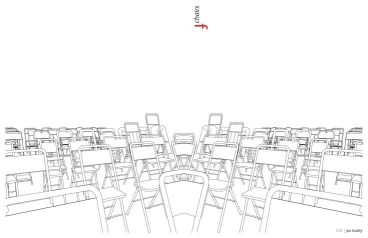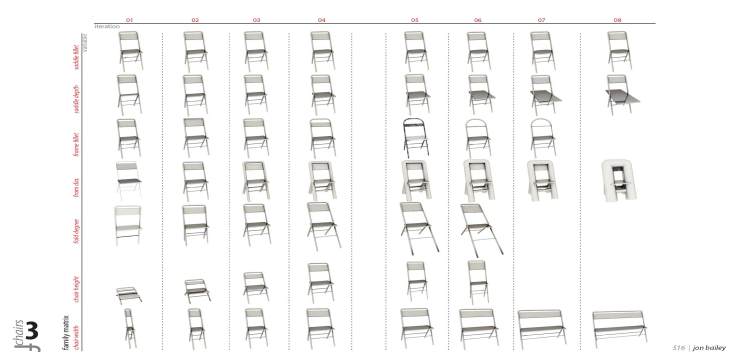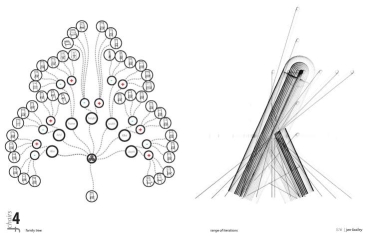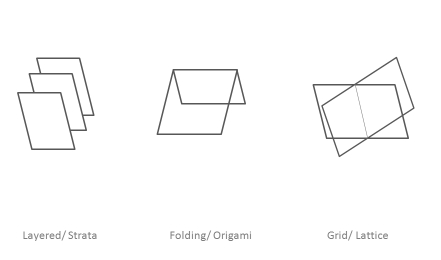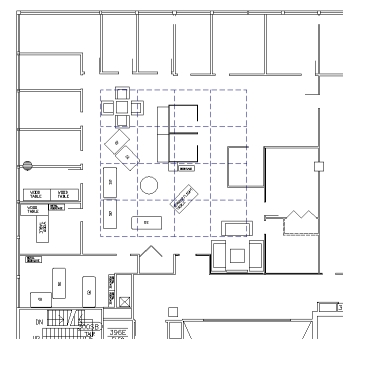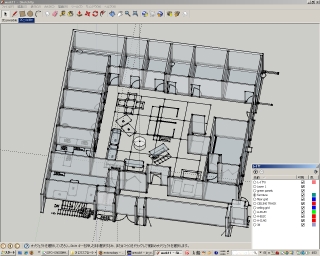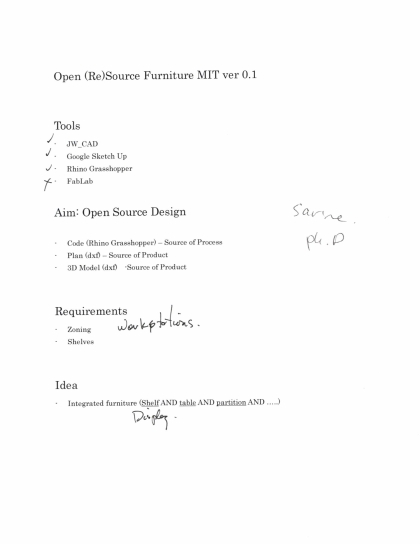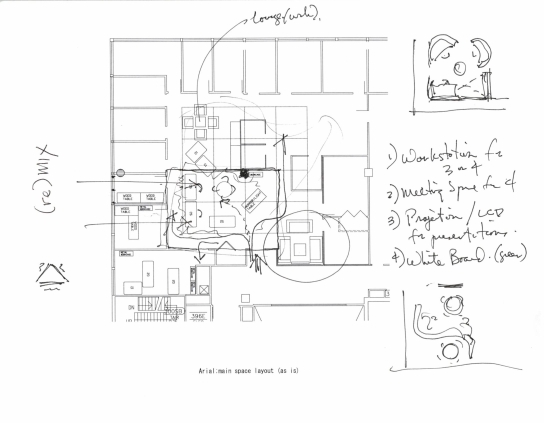Adaptive (Site-Specific / Smart-Customized) Furniture
Hybrid (Multi-Functional / Remixed) Furniture
2010 in MIT/Boston
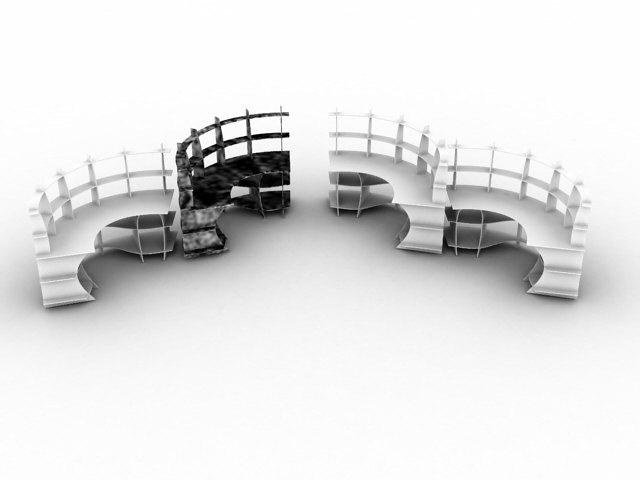
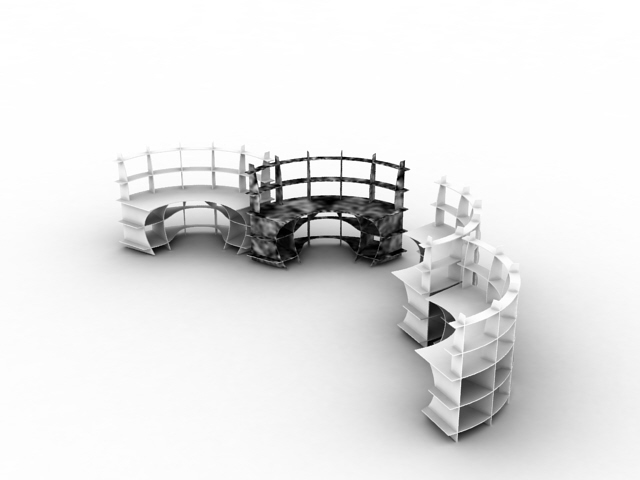
ORSF-MIT Prototype 0.8 (Computer Graphics)
[00] Background
The ultimate goal of this research (attempt) is the development (implementation) of a semi-automatic design-system for generating "Adaptive (Site-Specific, Smart-Customized, Unique) Furniture". It could also work as a design support system for interior designers or semi-professional ordinary people in the 'Smart-Customization' age, in which designers have to generate non-standard unique products systematically.
I am a designer-engineer.
In other words, I am a designer with skills in computer programming/scripting and who is familiar with algorithmic methods in architectural design. For the past ten years, I have completed numerable works with architects. In this research attempt, I would like to extend the application of this field to the domain of 'mass-customized' products. Specifically, I would like to bring a kind of sense of diversity to the furniture market, which is still based on a 'mass-production' paradigm - in which IKEA or MUJI are very influential, as you know.
If I may use a biological analogy, I would like to 'raise' furniture that adapts to its site and context, inducing in the end a harmonious relationship between it and its surroundings, as if it were a plant or a flower. In such a process, a 'designer' could become a kind of a 'gardener'.

From Biodiversity to Biodivertech............................................................
To translate my 'bio-inspired' poetic explanation into 'design' practice in reality, there are two things to which furniture should adapt. One is the (Physical) site. Another is the collection of (People's) requests.
If 'what to make' is limited to a standard chair, desk, table or bed, etc., it may not be as difficult as one might think.
First, I could create a parametric model of an 'archetype of a chair'. And then I could fix several parameters that fit the site (volume, area, scale, size and so on - any measurable attributes of the site). Thus, the rest of the parameters must be determined by the users' preferences. So, I would create a web-based 'customizing' system for ordinary people to change the parameters. To do this, two different interfaces could be used. The first would be of the 'Check Box' type, in which the user decides one among several archetypal options, and the second would be a type of 'Slider' in which the user precisely and continuously controls and tunes the parameters. I think the former type would be easier to use, while the latter would be for more advanced users.
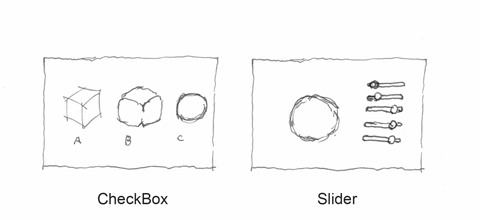
'Check Box' interface v.s. 'Sliders' interface
I found several examples of this approach. (See figures below.) The first one (a piece done by Jon Bailey) shows exactly a parametric model of an 'archetype of a chair'. Unfortunately, it is not a web-based application (this code was created with Rhino/Grasshopper, which is a local application). I think it would not be so difficult to extend this extend this idea into a web-based system (I'll try in the near future).
f-chair/ Jon bailey
http://www.grasshopper3d.com/photo/fchair-1
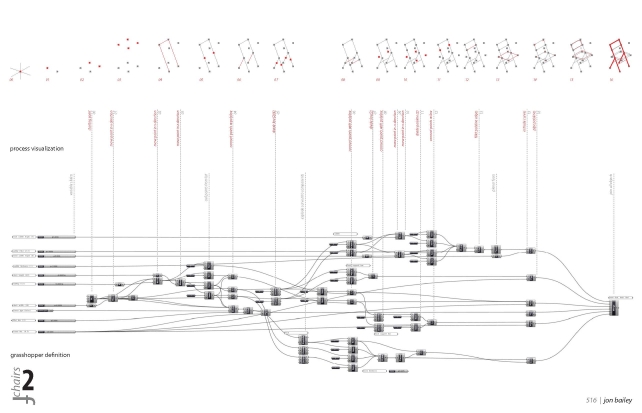
f-chair/ Jon bailey
http://www.grasshopper3d.com/photo/fchair-2
f-chair/ Jon bailey
http://www.grasshopper3d.com/photo/fchair-3
f-chair/ Jon bailey
http://www.grasshopper3d.com/photo/fchair-4

Parametric Furniture
The other one is a great example that offers 'design-tools'. This research was mainly done by Greg Saul. The tool he developed enables ordinary users to design their own furniture through simple 'sketch' actions. To take this further, utilizing digital fabrication techniques must be incorporated into the scope of this research. Nowadays, we can use several fabrication machines - CNC cutters, Laser cutters, Waterjet cutters, 3D printers, etc. All these cutting machines, except the (additive) 3D Printer, are used for cutting 2D sheets, or planes, made of wood, paper, acryl, etc. With such technologies, we have to consider both design-logic and assembly-process simultaneously. (In my opinion, design and fabrication should not be separated but be integrated).

A Sketching Interface for Sitting-Pose Design/ Lin Juncong, Takeo Igarashi, Jun Mitani and Greg Saul
A Sketching Interface for Sitting-Pose Design/ Lin Juncong, Takeo Igarashi, Jun Mitani and Greg Saul
3-types of dimension change (2D->3D)
There are three representative fabrication assembly methods in 2D and in 3D – Layering (Strata), Folding (Origami) and Grid (Lattice). In his attempt, Greg adopted the third one - the lattice system. Horizontal and vertical planes are connected orthogonally. I have also collected various examples of all three methods described above. (I will upload and introduce my collection in the near future!)
[01] Purpose
I think that these two related works described above are great. My ambition is to go take this idea much further.
My goal is not to make standard, but Hybrid (Multi-Functional) Furniture which can combine several functions such as chair/desk/table/bed/shelf/partition etc. all at the same time.
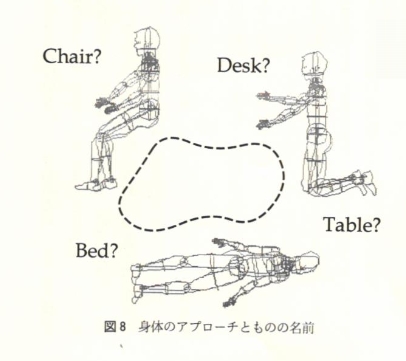
Mononitsukurarerumonodukuri / p.257 / Akihiro Kubota
20th century in terms of culture (in Japanese)
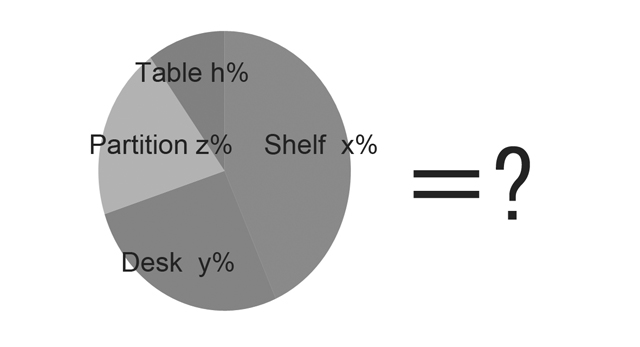
I call it 'Categoryless' design (a concept similar to 'Indy Design'). In this case, determining 'what to make' is 100% the designer's role.
A designer has to decide the 'combination ratio' of furniture and invent hybrid forms (for example: 'desk-50% table-20% shelf-44% partition-32%'. Can you imagine such a form?)
In addition, the designer is often required to design not only objects (furniture) themselves but also the space (the room) around them.
He or she also determines the arrangement, ambience and atmosphere, including the lighting and sound design. That's what’s typically involved in interior design!
At present, we don't have any system for generating meaningful ideas of 'what to make'. Artificial Intelligence doesn't give us solutions for this type of un-quantified problem. Considering 'what to make' (idea generating) is purely a human's (designer's) role.
However, as a designer-programmer (I define this word as one who can have both design skills and programming abilities), I can translate my understanding and interpretation of a given site and given user requests into a parametric model. Through such a process, I can describe and record lively 'design-processes' into the language of the machine.
I am going to begin with this exercise.
Fortunately, I was asked by Prof. Kent Larson, my supervisor at MIT, to design new furniture to be used in the lab, and I gladly agreed. This is a pilot project for my research. Through this exercise, I am going to think about which parts of the design process could be translated into a semi-automatic system, which parameters could be freely changed (be customizable), where inefficiencies could occur, as well as what role designers (gardeners) and this technology could have in the future.
[02] Description
RolePlay
Main Client: Prof. Kent Larson
Main Users: Prof. Alex (Sandy) and His group members, House_n Members
Designer & Engineer: Hiroya Tanaka
Design Software
Rhino, Grasshopper with Rhinonest, Brasil
for Parametric Modelling
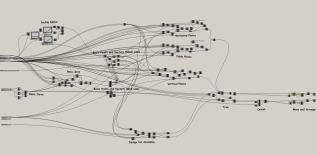
Grasshopper is visual programming(Scripting )environment for parametric 3-Dmodelling.
Fabrication Tool
Craft Robo Pro (Desktop CNC-Paper Cutter)
Laser cutter, CNC machines (Shopbot) Waterjet cutter- MIT FabLab (Center for Bits and Atoms)
[03] Process
(03-00) I received a plan of the site from Dan Smithwick.
(03-01) I created a 3-D model using Google Sketch Up.
(03-02) Kent and I reconfirmed the first requirements.
1) Workstation for 3 or 4 people
2) Meeting space for 4 people
3) Projection/LCD
4) White Board (green)
(03-03) Second Sketch
At this point, I don’t consider any functional aspects - shelves and tables. I investigate some graphical patterns (voronoi, honeycomb, grid...) which could be applied in designing artistic partitions. Several related works are also found.
I try to depict the synthesis of tables and shelves. Bended (curved) shelves also generate a loose zone (space).

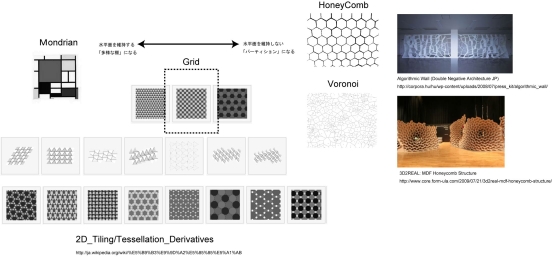



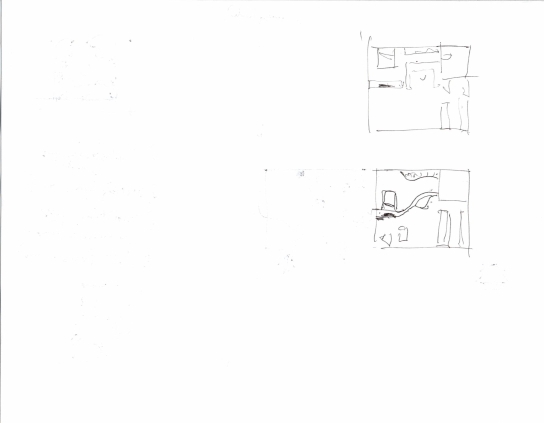
(03-04) First Algorithm Sketch
I investigate several scripts for generating free-form waffles. [1] [2]. Finally I create an original one.
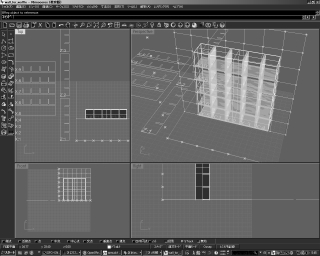
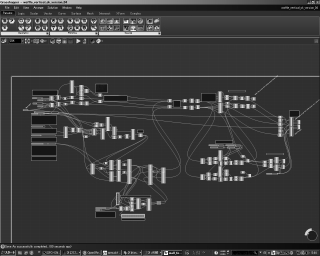
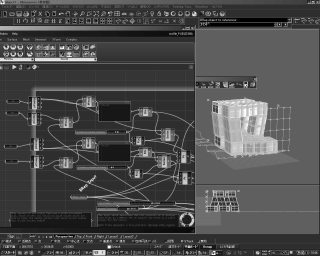
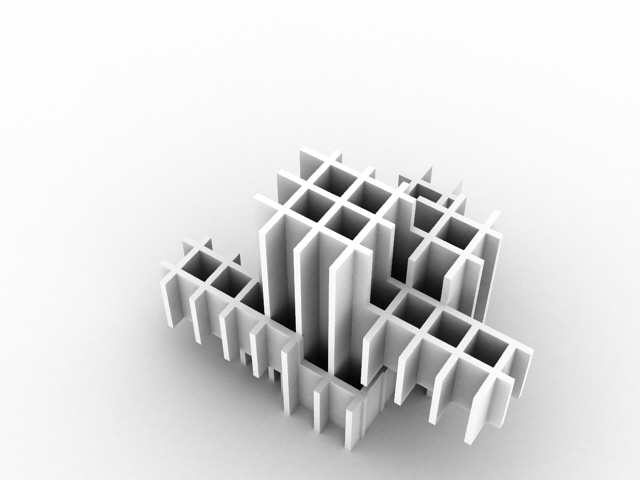
(03-05) First Algorithm Test
Input parameters are numbers and pitches that refer to the height, width and depth, and a basic rail curve. Then, I create something extreme!
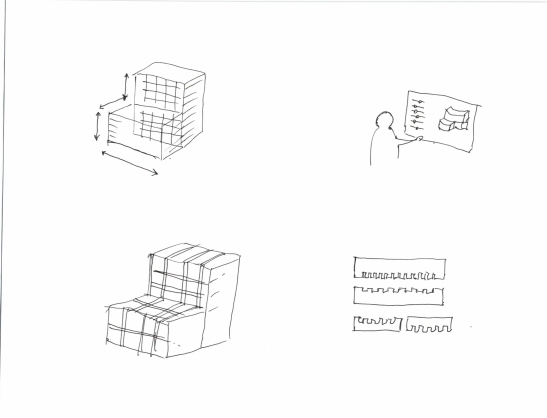
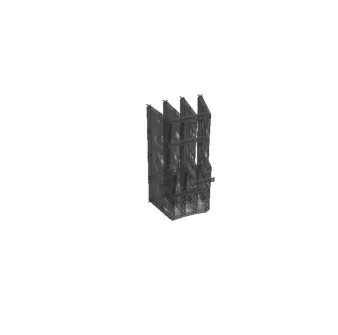
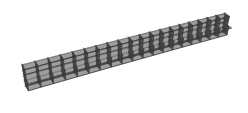
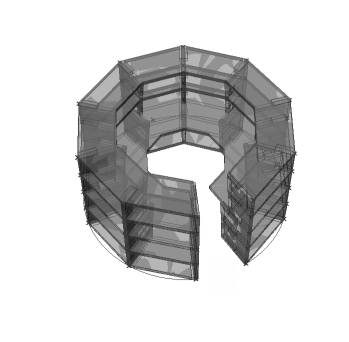
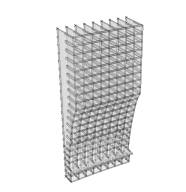
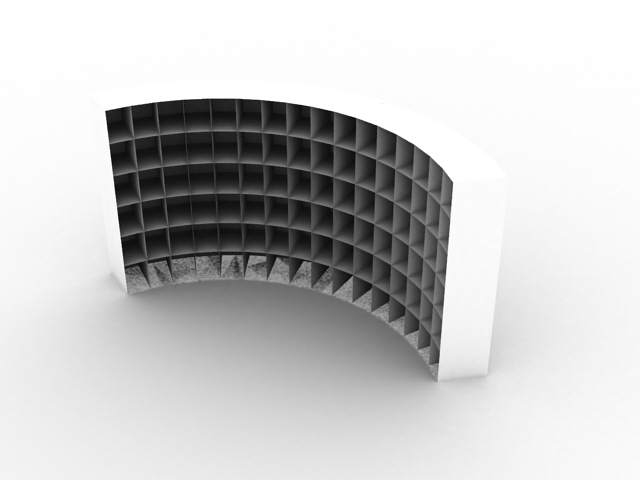
Windows are on the upper side of one of the walls. Whenever I walk through, Kent has a meeting with various people in an adjacent room. Stephen does too. This openness should be maintained even after setting the new furniture. I draw a line. Everything should be below than this line.
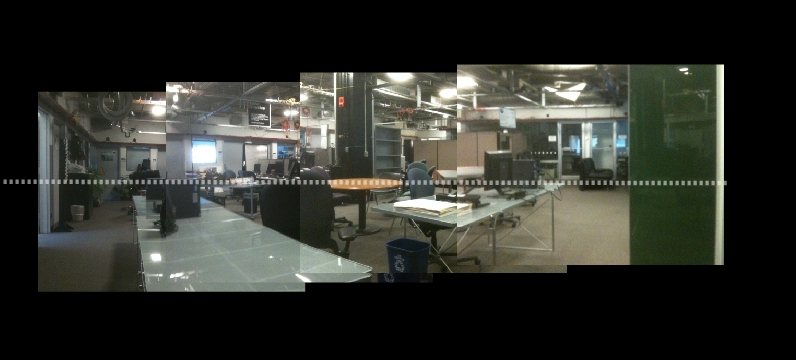

(03-07) First Paper Prototype
By using Craft Robo, I materialize some different forms. A physical model makes it easier to grasp scales and relationships.
(03-08) I correct the algorithm. I add a 'Section Editor' for designing elegant profiles. Kent and I also talk about materials.
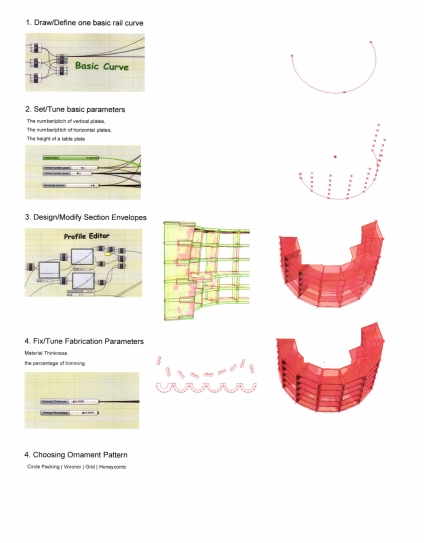
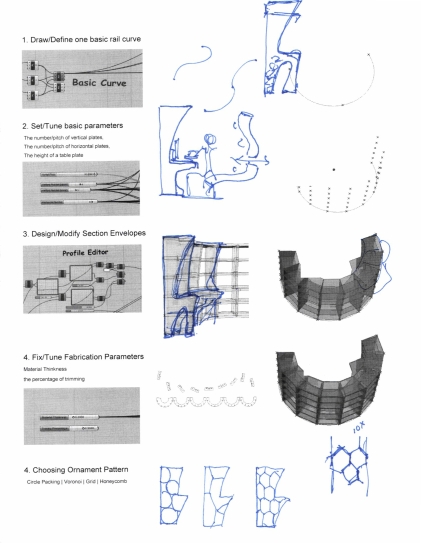
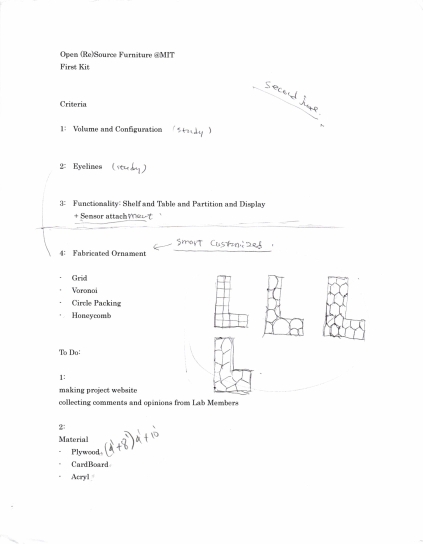
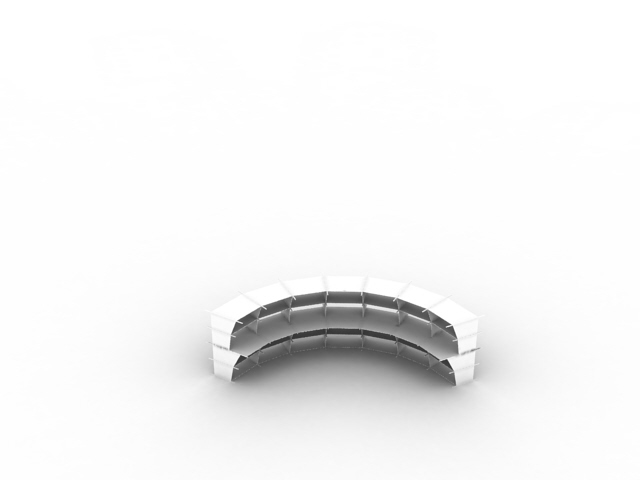
(03-09) Process Reconfirmation
LED and Human Detection are newly required.
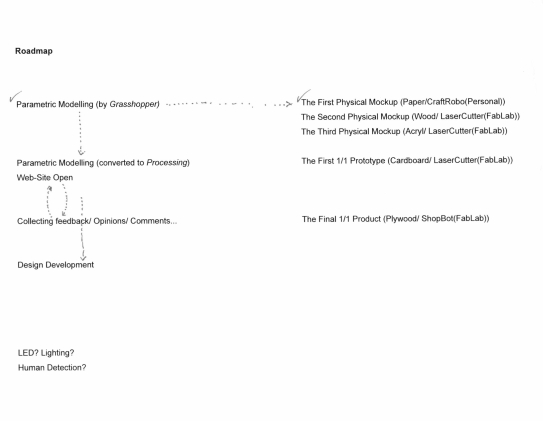
(03-10) 3 Ideas! I propose 3 Ideas.
(a) a Round Curve (b) a Dragon Curve (c) a Shell Curve (Left to Right)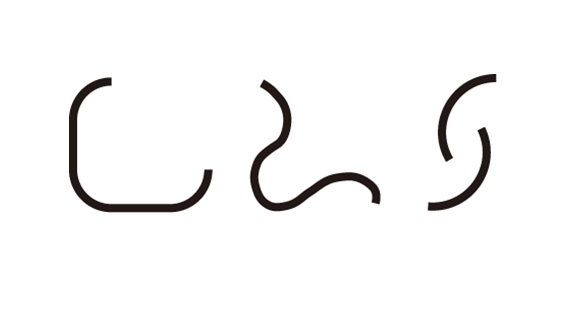
(a) a Round Curve
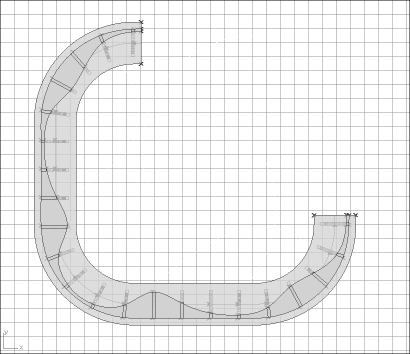
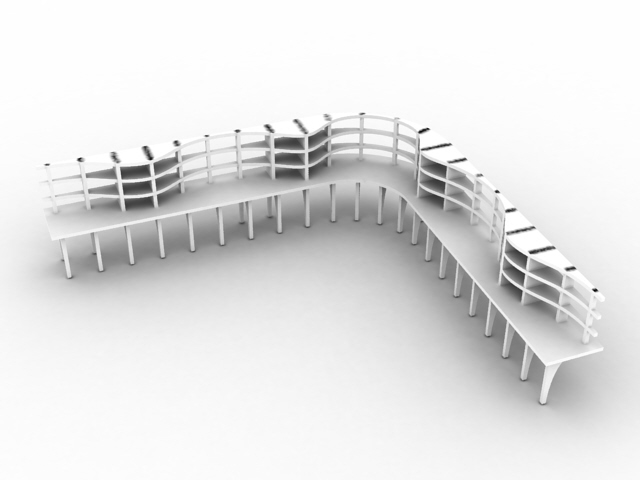
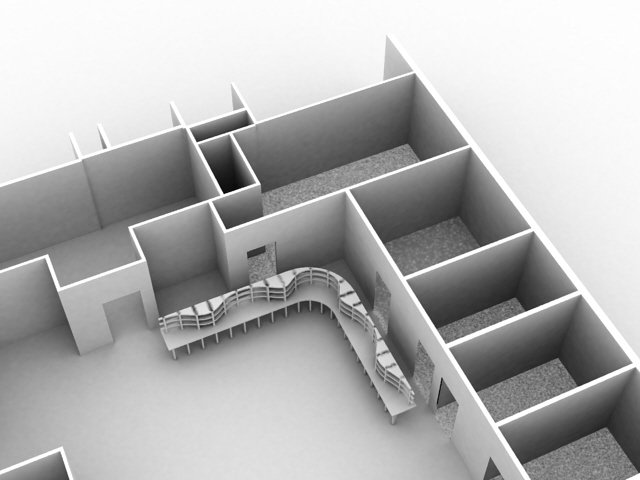
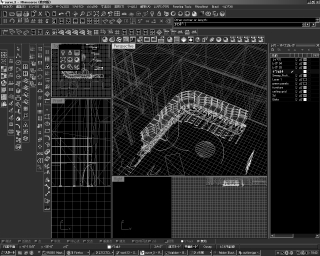
(b) a Dragon Curve

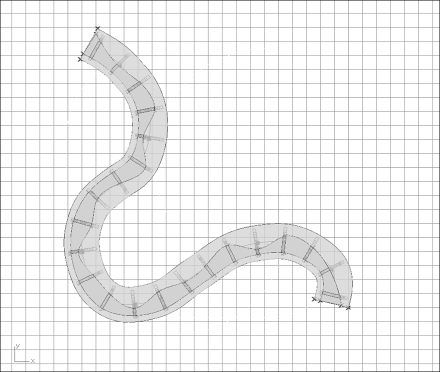
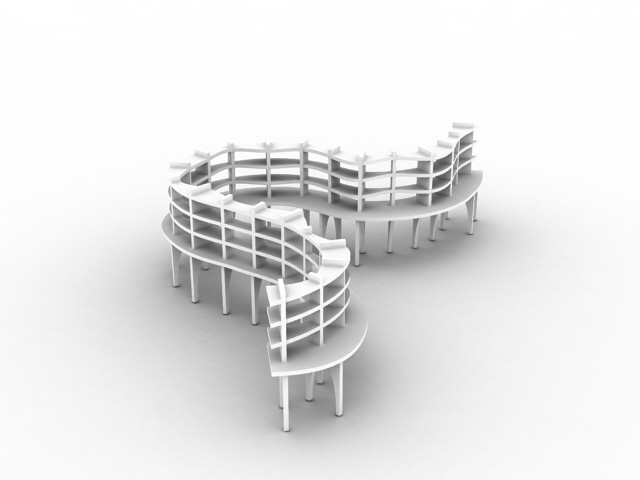
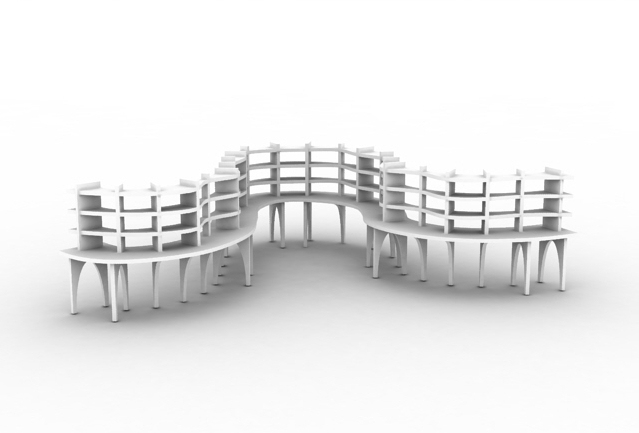
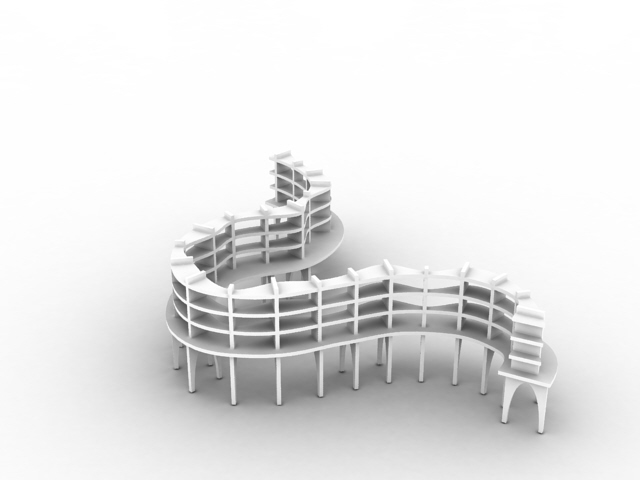
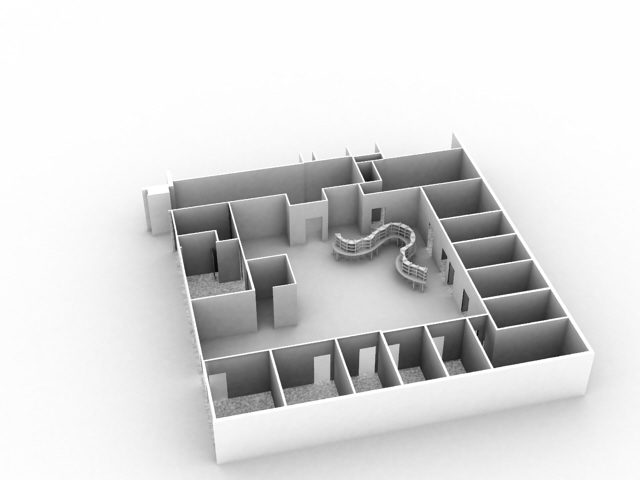
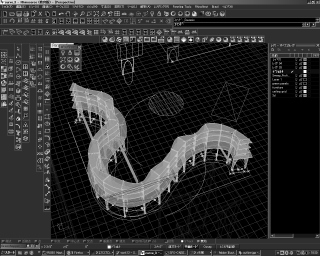
(c) a Shell Curve
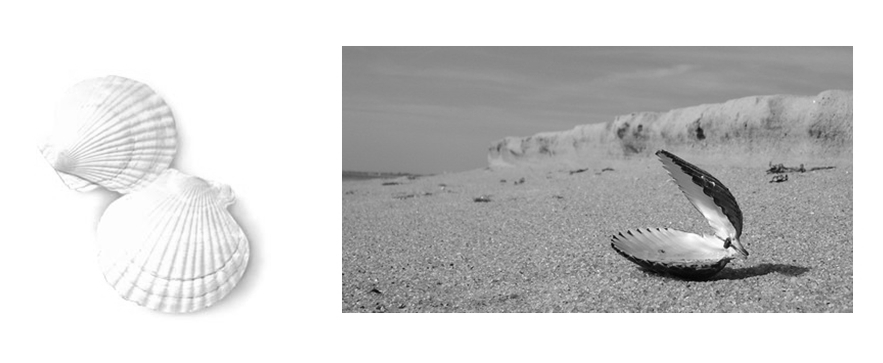
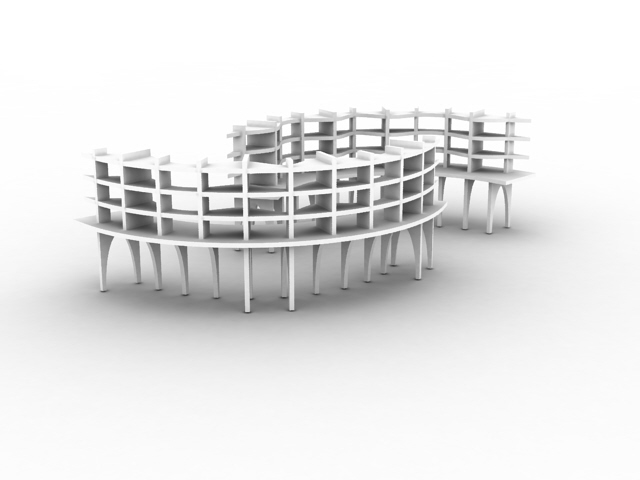
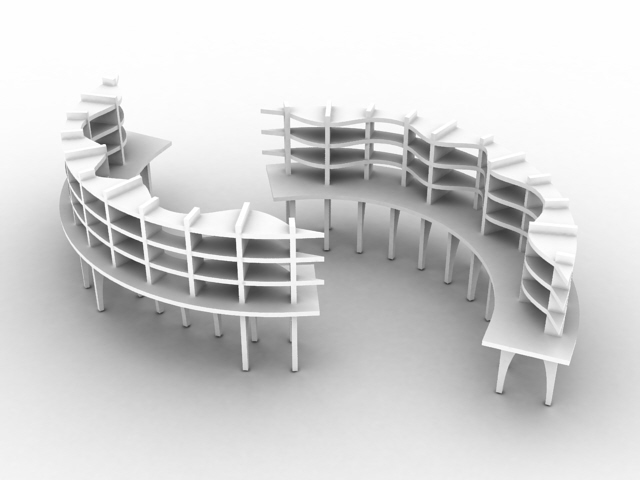
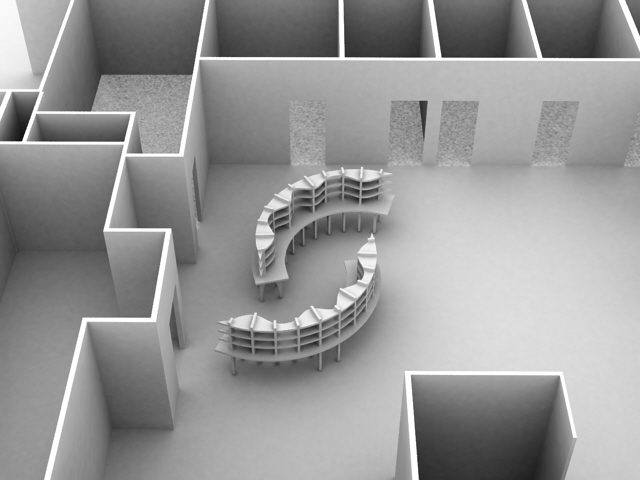
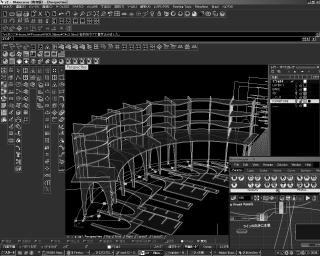
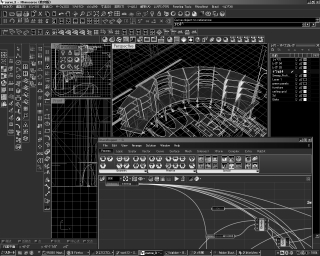
(03-11) The Shell Curve is adopted, but it is not stable.
A stable structure!
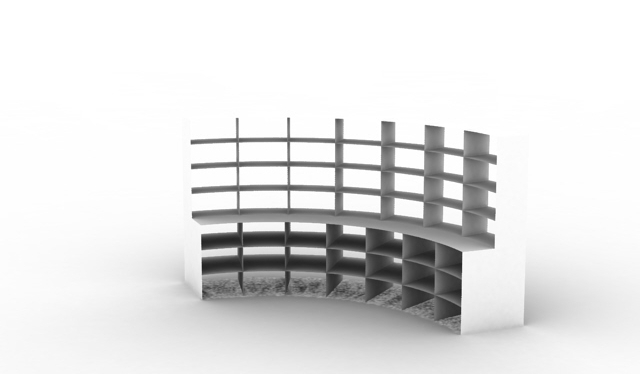
I try to divide the one piece into two pieces - a shelf and a desk.
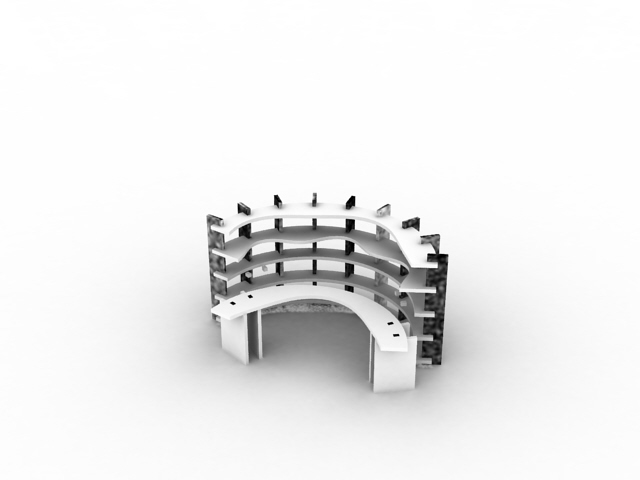
(03-12) Arrangement Study (Paper Prototype)
This size is impossible to be fabricated because of size limitations of the machine (within 4' x 4').
I try to make it smaller, but eventually, the users would not be able to put their laptop computers on the desk!
I decide to design a one-person setting.
Two people use two kits.
Four people use four kits. Every kit has a subtly different rail curve.


Reseach Mode.
Exhibition Mode. (For example. Media Lab Sponsor Week).
(03-13) User Observation
As far as I can see, few people keep their books in the lab. Is a shelf necessary? (Note: Grad students need books for their research while undergrad students don't.)
Nobody puts books around the 'Pond'. Somebody found a new function with a bike.
However, in the architectural studio, a shelf contains a lot of small models.
Which type would House_n need?




(03-14) I often see two people meeting with one laptop in front of them. That must be the usual style here. Of course, my furniture is designed for this style.
